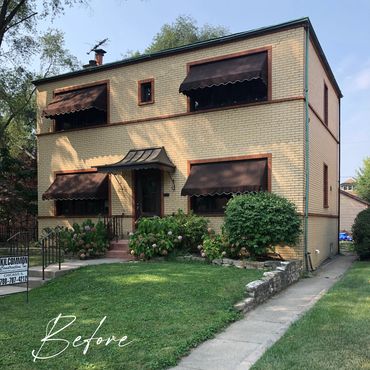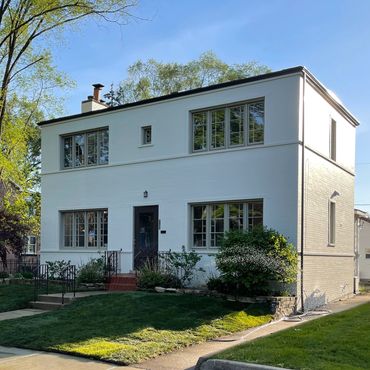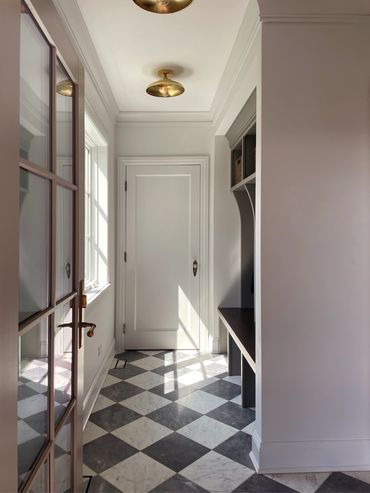Beverly addtion
This 1938 Art Moderne style home in the historic Beverly neighborhood was fully renovated including a two-story addition in the rear of the home. The layout was reconfigured to allow for a larger open concept kitchen, mudroom and family room on the first floor and primary suite on the second floor. The scope included modifications to the existing structure; new HVAC, plumbing and electrical systems.
Chicago, IL
CONTRACTOR: Kilcommon Construction
BEFORE + AFTER













