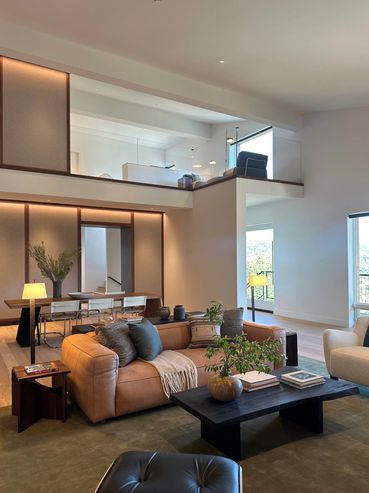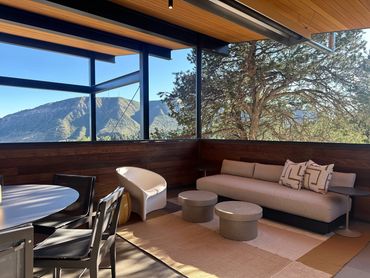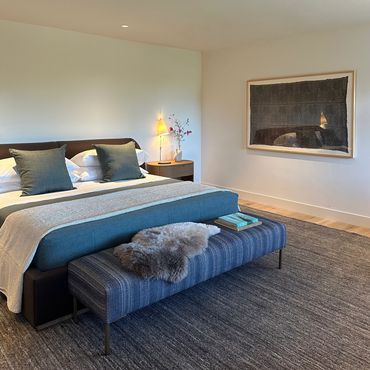DURANGO
Throughout the design process, there was always the nagging question -- would it be easier just to tear this house down and start from scratch? Ultimately, we decided to embrace the challenge and give this house some much needed love and an addition to make the space more functional. Added bonus -- a thousand tons of waste diverted from a landfill.
We relocated the main entry from the dark lower level to the middle level, which has the main living spaces. We added a fitness room with a covered terrace above which has jaw dropping views toward the town of Durango. We took careful consideration with the roof to deal with feet of snowfall in the winter. We used modeling software to ensure the terrace takes advantage of sunshine in the winter but is shaded in the summer.
Our audiophile client asked us for a setup where they could FEEL the music but not see where it is coming from. We designed a room of custom walnut millwork with acoustically transparent fabric to conceal a DJ booth, a dry bar, and an array of massive speakers.
This project is currently under construction with a completion date in Summer 2025.
dURANGO, CO
PHOTOS: MVA
CONTRACTOR: Agave Durango
A/V: In The Groove















