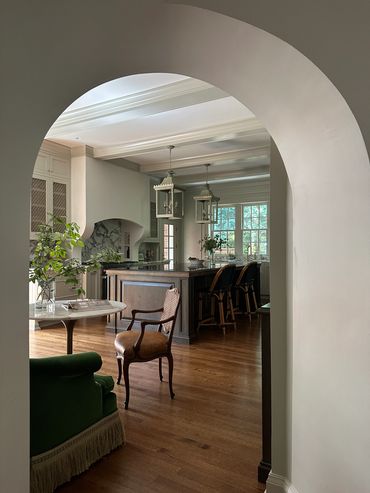EVANSTON HISTORIC
Constructed in 1927 for railroad tycoon, Fred W. Sargent, this elegant Georgian Style home was originally designed by Tallmadge and Watson. This renovation was designed to enhance the original architectural details including leaded glass windows, archways, and plaster mouldings. The first-floor plan was reconfigured to provide a large eat-in kitchen, butler pantry, mudroom, and powder room. An existing service elevator was removed to make space for the powder room on the first floor and laundry on the second floor. On the second floor, a small bedroom was converted into the new primary bathroom and the existing bath was reconfigured into a large walk-in closet.
EVANSTON, IL
PHOTOS: MVA
CONTRACTOR: True North











