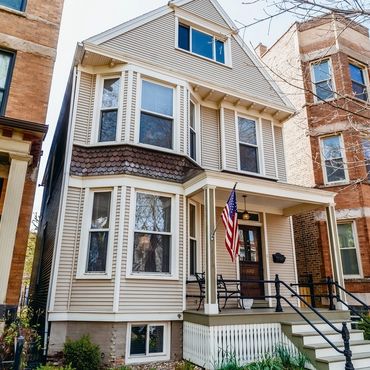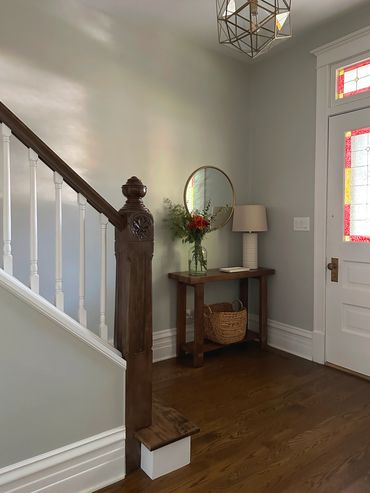historic lakeview home
Constructed in 1895, this historic home in Chicago's Lakeview neighborhood received a gut renovation including a small mudroom addition. The home was modernized throughout while maintaining the historic charm. A load bearing wall was removed in the rear of the home to create an open kitchen. The second floor was reconfigured to allow for a proper Primary Suite including the addition of a Primary Bathroom. Sprinklers were installed throughout the home to allow for the third floor attic to be converted into livable space.
CHICAGO, il
CONTRACTOR: Kilcommon Construction










