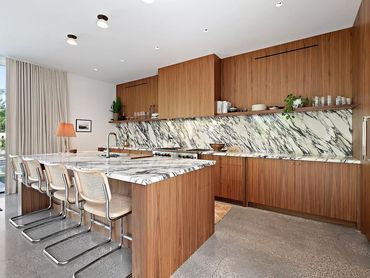Lake forest mid-century
Built in 1972, this Mid-Century Modern ranch had seen better days. When our clients purchased this home, it was in a dilapidated condition. This gut renovation included a floor plan reconfiguration, modifications to structure, new HVAC, plumbing and electrical systems. MVA detailed the custom millwork throughout the home including the slatted walnut millwork panels that line the front entryway and lead into the kitchen. Our talented clients selected the stone, tile, lighting and furnishings.
Lake Forest, IL
PHOTOS: MVA / Tobi Abawonse
CONTRACTOR: True North









