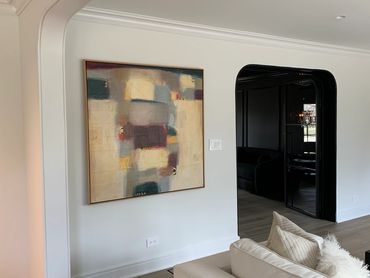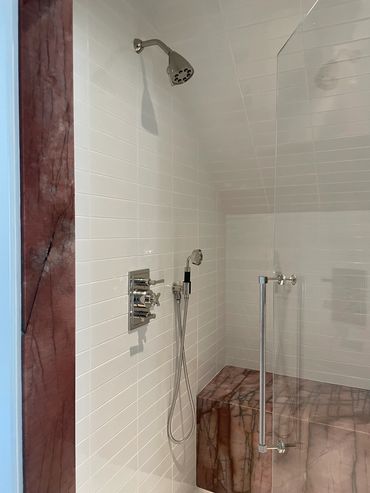LAKE FOREST REsidence
Our clients left the city during the pandemic for a 1.25-acre property in a quiet neighborhood in Lake Forest. While the property was a dream, they realized that between outdated finishes and deferred maintenance, this home required more than a facelift. Instead of tackling projects individually (new roof, windows, kitchen, and bathrooms), they decided to take a more holistic approach.
After our initial meeting, it was apparent that the outdated layout needed to be rethought to accommodate their family and maximize the space. We entirely reconfigured the first floor to remove the walls separating the dining – kitchen – family rooms and added a mudroom and butler pantry. By constructing a shallow addition on the rear, they gained valuable width in the kitchen and a covered outdoor space. On the second floor, the primary suite was reconfigured to include a large primary bath, his and her closets, and second floor laundry.
Custom millwork and bespoke finishes throughout the home speak to our clients' unique style and art collection. The project also included a new roof, new windows, electrical and lighting updates throughout the home, new interior and exterior doors, and new hardwood floors. The ‘After’ is barely recognizable as the original home.
Lake forest, IL
PHOTOS: M Viamontes
CONTRACTOR: True North








